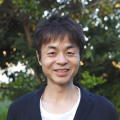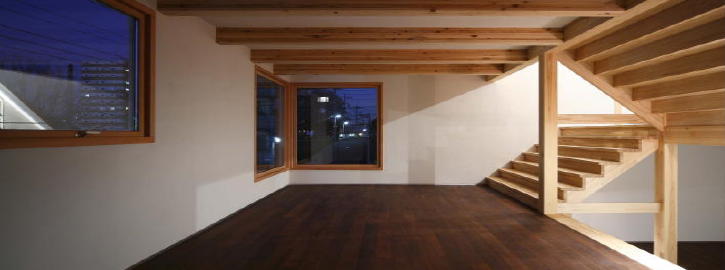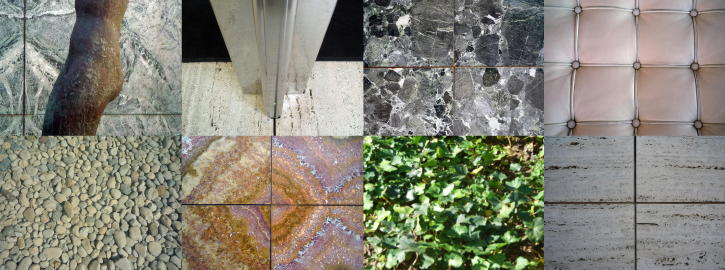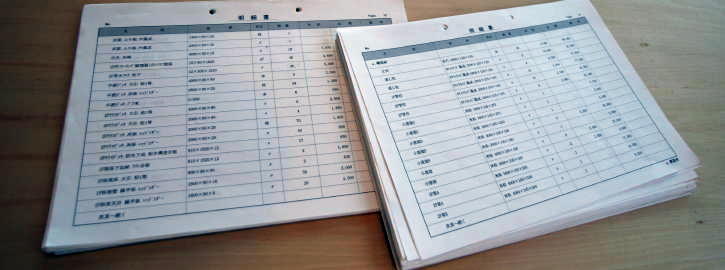|
 |
|
|
| |
|
■Background
1972 Born in Osaka
1993 Akashi Technological College
1995 Tokyo Metropolitan University
1997 Graduate School of Tokyo Metropolitan University
1998 Worked at Architectuurstudio Herman Hertzberger Amsterdam in the
Netherlands
1999 Berlage institute of Amsterdam(Post Graduate School)
2000 Worked at Design Studio Architecture
2003 Established Shinsuke Fujii Architects
2017 Adjunct Lecturer of Tokyo Polytechnic University
2020 Associate professor of Osaka institute of technology
■Licence
First Degree Architect License 304109
|
|
|
 |
|
Shinsuke Fujii |
|
| |
|
Fresh
We think that it is important to keep
exploring something fresh. For example, we prefer a fresh vegetable
grown in the natural ground to one changed by the improvement of species.
We are not denying old architecture but create active environment, finding
the new idea in the daily life from different point of view.
|
|
 |
|
Real
We
are focusing on using real for design but also materials. Although wood,
stucco, stone, diatom earth are not made for convenience of human being,
they are showing divers and dynamic surface and increasing beautifulness
day by day. In terms of insulation and moisture control they are superior
and are keeping clean air.
|
|
 |
|
Open
By communicating openly it will be easy to find out what is really
important for the client. On the basis of the communication, we can
make many drawings so that Construction Company can openly make an
estimated cost in detail. In addition by comparing the details of
cost one by one, we will make it possible to construct the architecture
within the limits of budget.
|
|
 |
|
| |
|
 |
|
|
|
■Contact
3-4-22-608 , Nakasaki, Kita-ku, Osaka, JAPAN
Shinsuke Fujii Architects
TEL 06-6335-9722
FAX 06-6335-9723
MAIL zub04257@nifty.ne.jp |
|
|
■Licence
first degree architect licence 304109 |
|
|
|
 |
|
1.Architectural design, Interior design, Renovation
2.Investigation of the land for architecture
3.Product design, Furniture design
|
|
 |
|
1995 Street Performer's "IKI IKI" Spaces,
Diploma Work
1995 "Geometrical Composition of Mies van der Rohe's Brick Country
House" Summaries of Technical Papers, Architectural Institute
of Japan
1995 "Geometrical Composition of Mies van der Rohe's Brick Country
House" Journal of Architecture, Architectural Institute of Japan
1995 Awarded Superiority Prize in The Twenty First Centrury City Competition
1996 National Diet Library in Kansai Best26
1998 Forum Magazine 1998 Toyota Home Fokker
2000 HUNCH(2000, No.002) F house
2005 &home vol.4(Futabasya)House in Sagamihara
2006 &home vol.13(Futabasya)House in Fuchinobe
2006 Watashino Ie dukuri (Syufu to Seikatsusya)House in Tsurumi
2008 Building a house in small land (Syufu to Seikatsusya) House in
Oonodai
2008 Life in Denentoshi vol.28(Eishuppan)House in Sugao
2008 House for living with dog vol.5(World Foto Press) House in Sugao
2008 Small and Good Plan house(Syufu to Seikatsusya)House in Tsurumi
2008 Good Reform (RECRUIT) House in Kamakura
2008 Gekkan Housing (RECRUIT) House in Sugao
2009 A-collection 004(ASJ) House in Sugao
2009 SUMAI no SEKKEI (Fusosya) House in Sugao
2009 IEDUKURI no Kisochishiki2010(Kenchikusiryokenkyusya)House in
Utsunomiya
2009 Lecture「Creating Low cost Housing openly」in Yamaha Shinjuku showroom
2009 Lecture「How to make Low cost Housing openly」in Inax Ginza showroom
2009 Tostem design contest Awarded Kenchikuchishiki Prize
2014 58th Kanagawa Architecture contest Prize House in Shinyoshida
2017 NICHIJIREN
Architecture Award 2017 Prize Oriel Window House
|
|
| |
|
|
|
|
|
|
|
|
|
|
|
|



